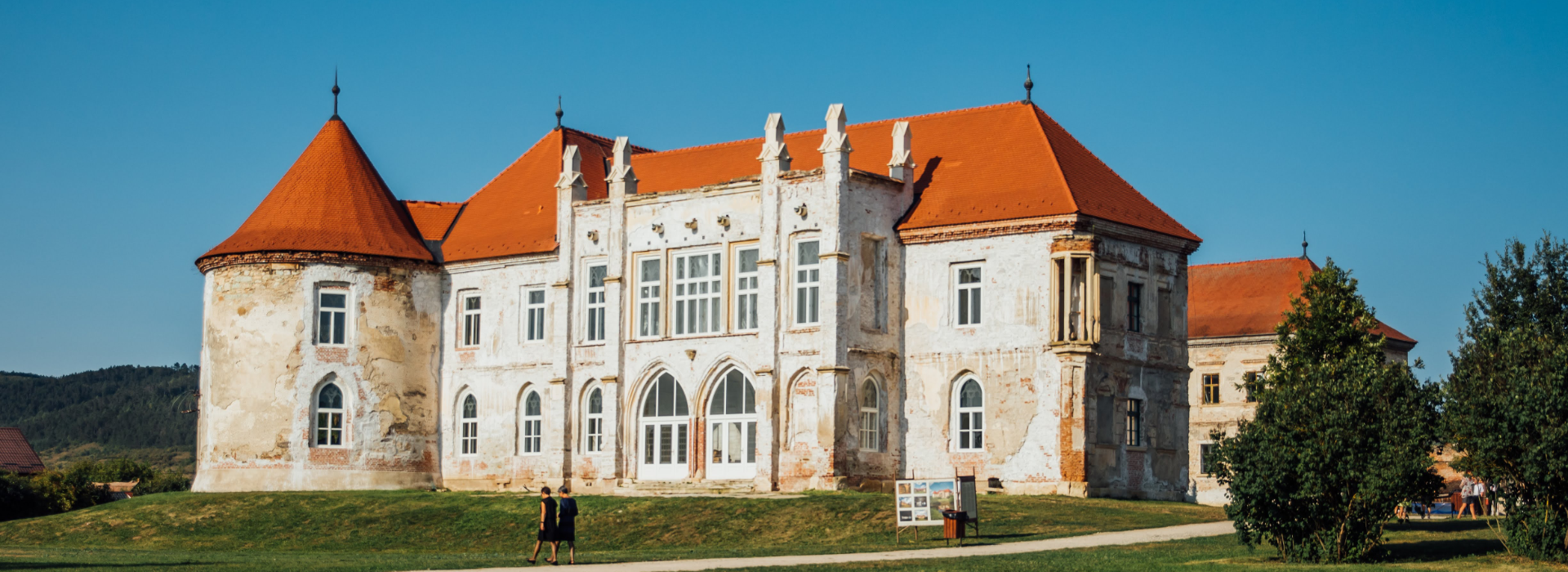The former "Versailles of Transylvania"
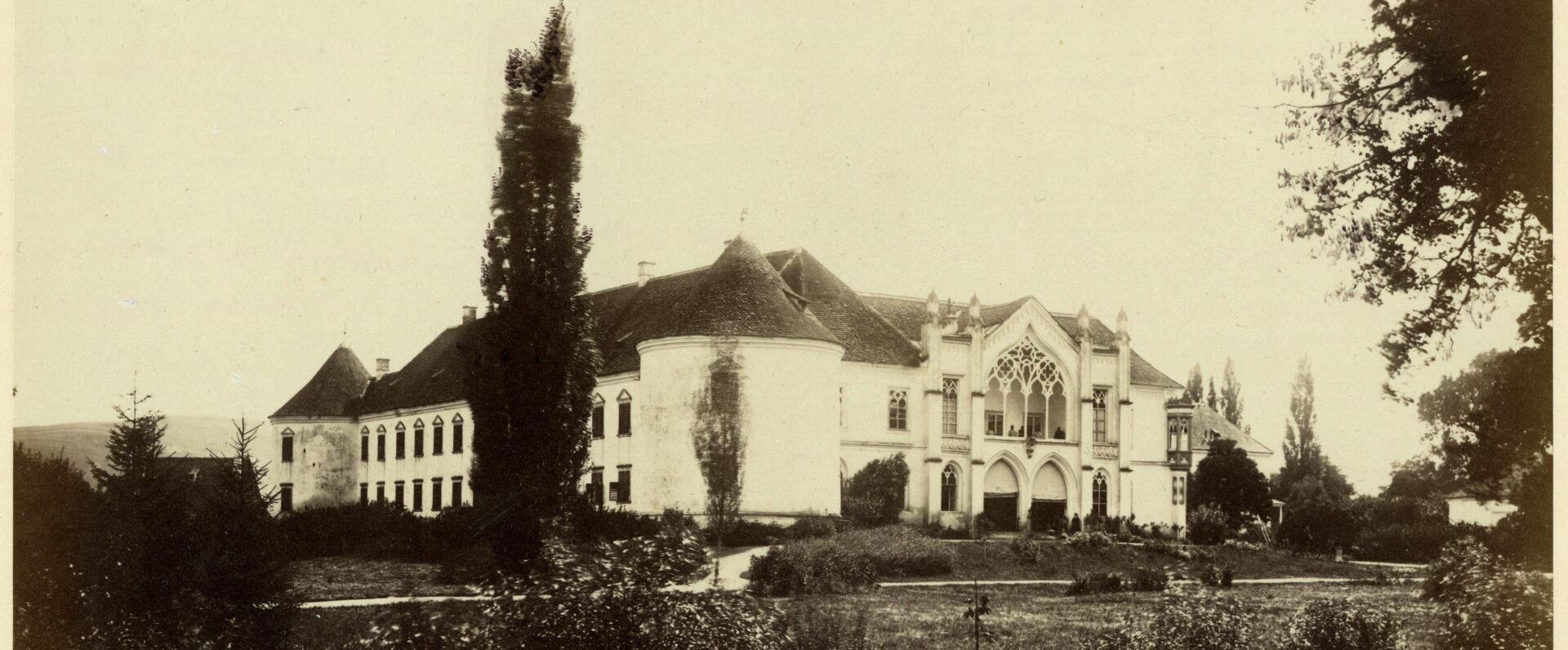
By the end of the 1990s, the castle once known as the “Transylvanian Versailles” had fallen into complete ruin. The current owner of the building ensemble is Katalin Bánffy, daughter of Count Miklós Bánffy, who resides in Morocco. Under a 49-year concession agreement signed in 2007, she entrusted the castle to the Transylvania Trust Foundation. More information about the building and related activities can be found at the following website: www.banffycastle.ro.
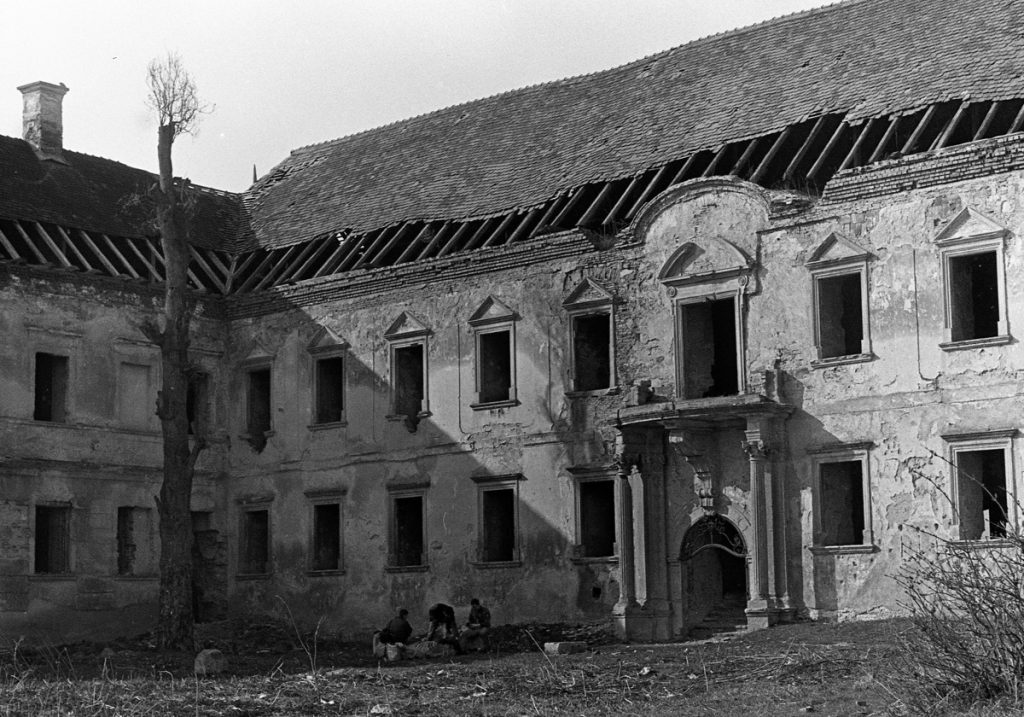
By the end of the 1990s, the castle once known as the “Transylvanian Versailles” had fallen into complete ruin. The current owner of the building ensemble is Katalin Bánffy, daughter of Count Miklós Bánffy, who resides in Morocco. Under a 49-year concession agreement signed in 2007, she entrusted the castle to the Transylvania Trust Foundation. More information about the building and related activities can be found at the following website: www.banffycastle.ro.

The castle has hosted training programmes in built heritage conservation since 2001, where students contribute to the restoration works on the building ensemble year by year, as during the practical workshops, they train on the historical monument itself. So far, the restoration of the kitchen building has been completed, which now houses a cultural café, along with a kitchen, dining room and guest rooms to support the training programme. Two levels and part of the upper storey of the rebuilt Miklós Building are now home to classrooms, offices and guest rooms for the invited teachers. The structural reinforcement of the main building and the partial restoration of its western wing have also been completed, with a permanent exhibition titled Miklós Bánffy’s Force Fields on display at the ground floor. The chapel, part of the main building (eastern wing), now functions as a community centre and is also home to exhibitions, namely the Lost&Found Lapidarium, as well as the digital exhibition The Lost Statues of Bánffy Castle, Bonțida. The stable, which is currently under restoration, temporarily hosts the restoration workshops but also serves as a multifunctional space, offering an alternative venue for film screenings, classical music concerts and theatre performances. The carriage house is also undergoing restoration, where permanent vocational training workshops will be established.
Chronology of the restoration of Bánffy Castle, Bonțida:
2000: Thanks to an application by the Transylvania Trust Foundation, the World Monuments Watch listed the castle as one of the 100 most endangered buildings in the world. The commencement of the restoration works was made possible by an agreement signed in 1999 between the Ministry of Culture in Bucharest and the Ministry of National Cultural Heritage in Budapest. The Bucharest Ministry of Culture also supported the partial restoration of the main building’s roof structure. Since 2001, the Foundation has been organising the International Built Heritage Conservation Training Programme at the castle, and the opening of the cultural café in the former kitchen building’s round tower also took place that year.
2003: With the support of the World Monuments Fund, the structural reinforcement and roof structure construction of the former Miklós Building were completed. In 2004-2005, thanks to the Culture 2000 Programme, the Built Heritage Conservation Training Centre opened in the Miklós Building, which includes a conference room, library and offices. The Phare 2002 Programme helped furnish the building and carry out minor interior works.
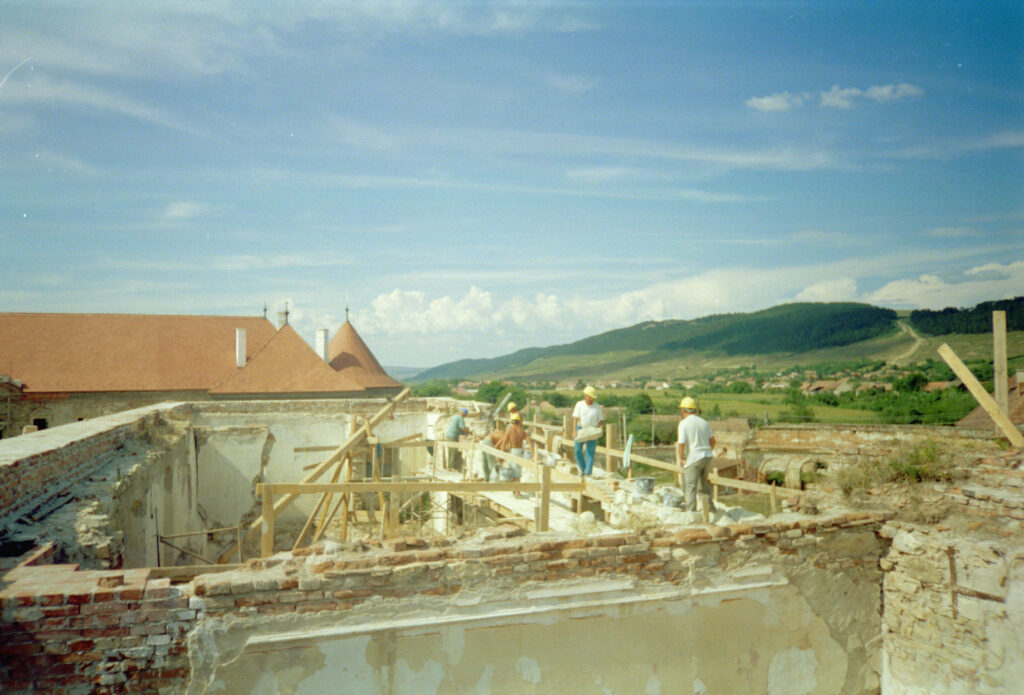
2003: With the support of the World Monuments Fund, the structural reinforcement and roof structure construction of the former Miklós Building were completed. In 2004-2005, thanks to the Culture 2000 Programme, the Built Heritage Conservation Training Centre opened in the Miklós Building, which includes a conference room, library and offices. The Phare 2002 Programme helped furnish the building and carry out minor interior works.

2006–2007: Under another project supported by Culture 2000, the partial restoration of the stables and the restoration of the chapel in the main building were completed. The chapel now serves as a cultural and community centre. During this period, two exhibition rooms were also created in the entrance gate’s building.
2008: The interior spaces of the Miklós Building were further restored, accommodations were arranged in the round tower, and a heating system was installed. That same year, in 2008, the International Built Heritage Conservation Training Centre received the European Heritage Award, also known as the Europa Nostra Award, in the category of Education Training and Awareness-Raising.
2009: Work continued on the partial restoration of the main building’s roof structure, and the works at the Miklós Building and its façade were completed.
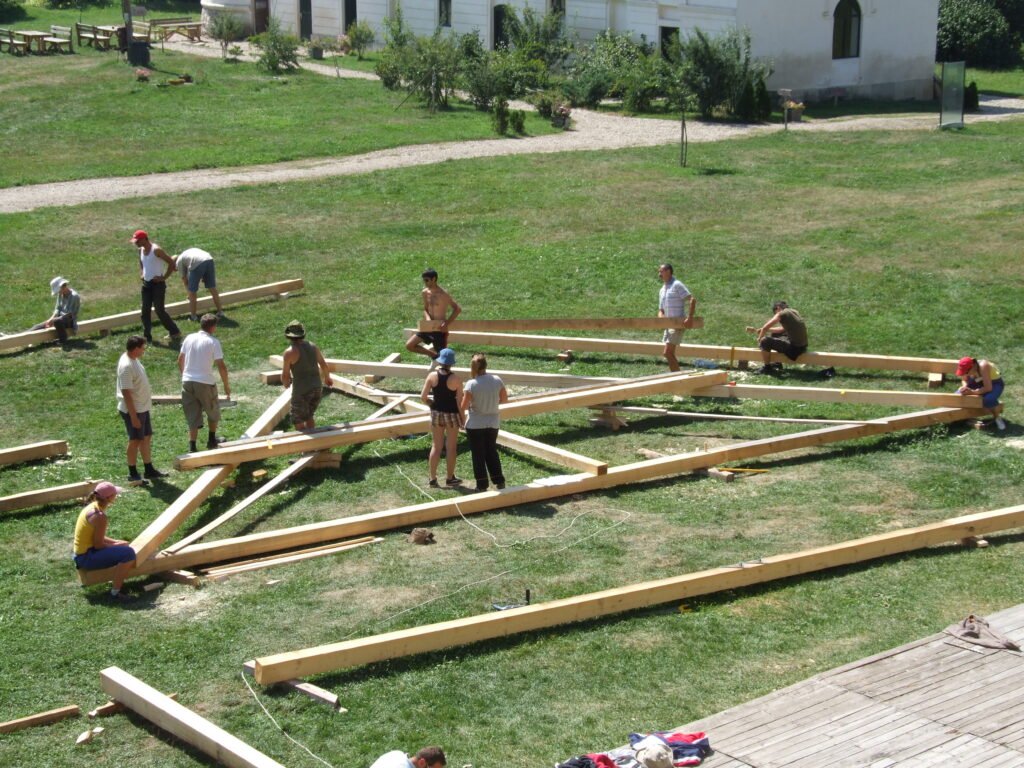
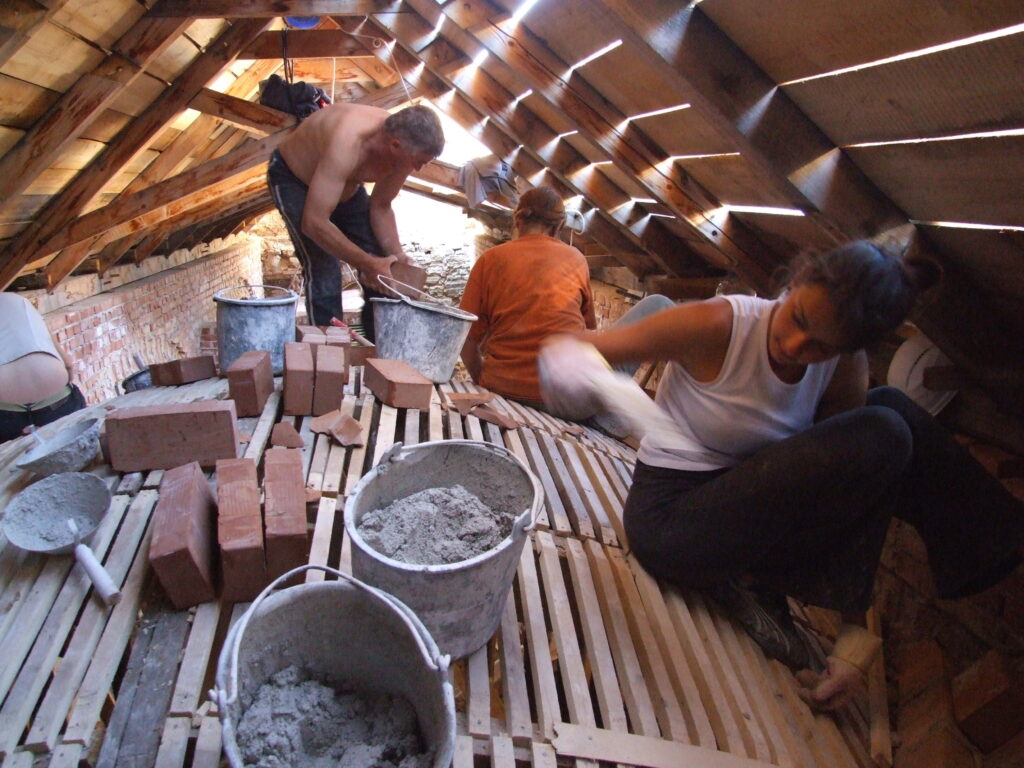
2010: The partial restoration of the mill was carried out, thanks to the support of the Norwegian Fund.
2011: The walls of the entrance gate were reinforced, and work was carried out on the roof structure of the Romantic (Neo-Gothic) wing of the main building.
2012–2013: The roof structure of the Neo-Gothic wing was completed, and restoration work was carried out on the spaces located in the arched part of the cour d’honneur: masonry reinforcement and the restoration of doors and windows.
2014: The restoration efforts focused on the cour d’honneur and the main building, including the construction of a roof structure for part of the stables’ wing and the restoration of the stone decorations on the Romantic façade of the main building.
2015: Maintenance work was carried out on the western façade of the kitchen building.
2016: The aesthetic restoration of the cour d’honneur’s inner and outer façades, the renewal of electrical wiring, the re-rendering of the Miklós Building, and the partial restoration of certain interior spaces in the main building were completed.
2017: Work continued on the main building, including cleaning out the cellar, restoring vaults and reinforcing or, in some cases, rebuilding parts of the walls.
2018: Work continued on the main building’s cellar, and an important area, the castle’s lapidarium, was also renovated. The restoration was carried out with minimal budget and intervention.
- 2019: A three-year project began, with the goal of structurally reinforcing the entire main building and restoring the Neo-Gothic wing, as well as repurposing the former carriage house as an educational workshop. This large-scale restoration was supported by the Hungarian Government through the Bethlen Gábor Fund. In 2019, the design, obtaining of permits and contracting processes necessary for starting the work took place. Archaeological excavations aimed at preparing a professional study were carried out under the supervision of the National Museum of Transylvanian History, and the 3D laser scanning and survey of the castle’s western wing was completed, indicating the precise locations and extents of necessary interventions. Two sail vaults were reconstructed in the stable.

2019: A three-year project began, with the goal of structurally reinforcing the entire main building and restoring the Neo-Gothic wing, as well as repurposing the former carriage house as an educational workshop. This large-scale restoration was supported by the Hungarian Government through the Bethlen Gábor Fund. In 2019, the design, obtaining of permits and contracting processes necessary for starting the work took place. Archaeological excavations aimed at preparing a professional study were carried out under the supervision of the National Museum of Transylvanian
History, and the 3D laser scanning and survey of the castle’s western wing was completed, indicating the precise locations and extents of necessary interventions. Two sail vaults were reconstructed in the stable.

2020: Alongside the restoration of the finials decorating the Neo-Gothic façade of the main building, structural work on both the exterior and interior was carried out from the basement to the upper floor.
2021: In the eastern tower of the main building, a complex vault reconstruction was completed, and structural repairs were made to the windows in the spring. For the first time in 70 years, windows were installed in the main building, with wooden-framed, sandblasted window panes on the western, Neo-Gothic façade, evoking the castle’s splendour from a century ago. Additionally, the structural reinforcement of the former carriage house began.
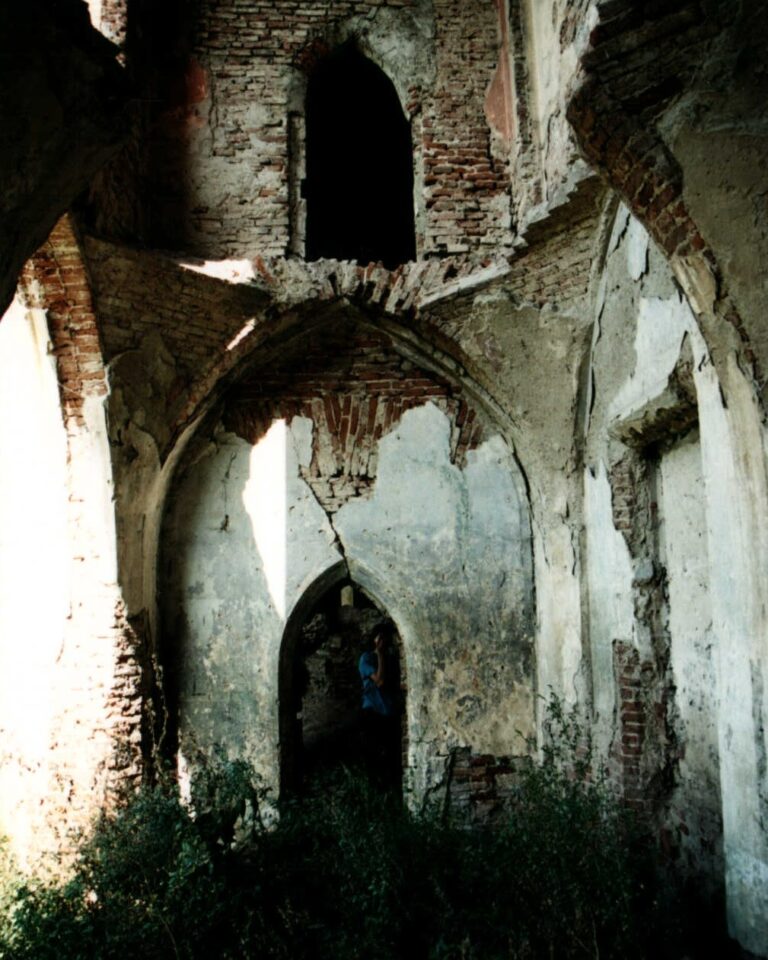

2022: We managed to cover the entire main building, and 75% of its structure was restored. Structural reinforcement posed a significant challenge, as the main building had suffered considerable damage over the past 65 years, 40 of which were spent roofless. The walls were deteriorated, and the vaults had collapsed. In addition to the reinforcement, doors and windows were installed, the staircase to the upper floor was restored, and essential systems such as electrical wiring, water and gas supply and heating were installed. These works saved the main building from collapse and provided the opportunity to fully restore the castle with further support. The western wing was also restored, where the interactive permanent exhibition titled Miklós Bánffy’s Force Fields is now housed. The exhibition opened in the spring of 2023, allowing visitors to learn about the concept of Transylvanianism, Miklós Bánffy’s work as Hungary’s Minister of Foreign Affairs and director of the Budapest Opera House, the circumstances under which “The Transylvanian Trilogy” was written, as well as the challenges of the birth and operation of Hungarian cultural institutions in Transylvania in the first half of the 20th century. Additionally, visitors can gain a detailed picture of the Bánffy family’s more than 700-year presence in Bonțida.
2023: Thanks to new funding provided by the Hungarian Government through the Bethlen Gábor Fund, we began restoring the carriage house, the last uncovered building at that time, which was in an advanced state of decay. The first step was to secure the building from a structural and load-bearing perspective, followed by architectural restoration and its transformation into an educational workshop for training future generations.
